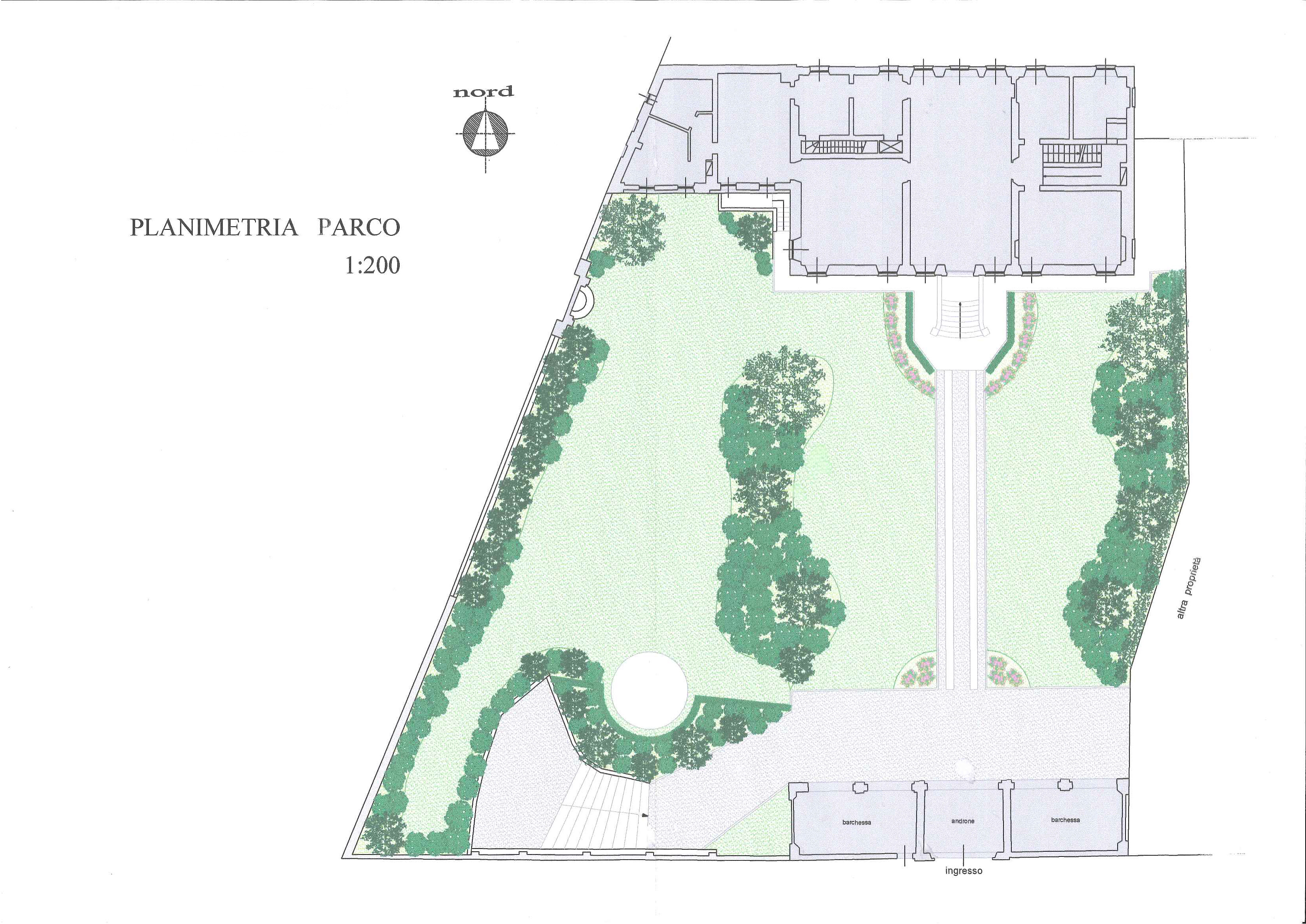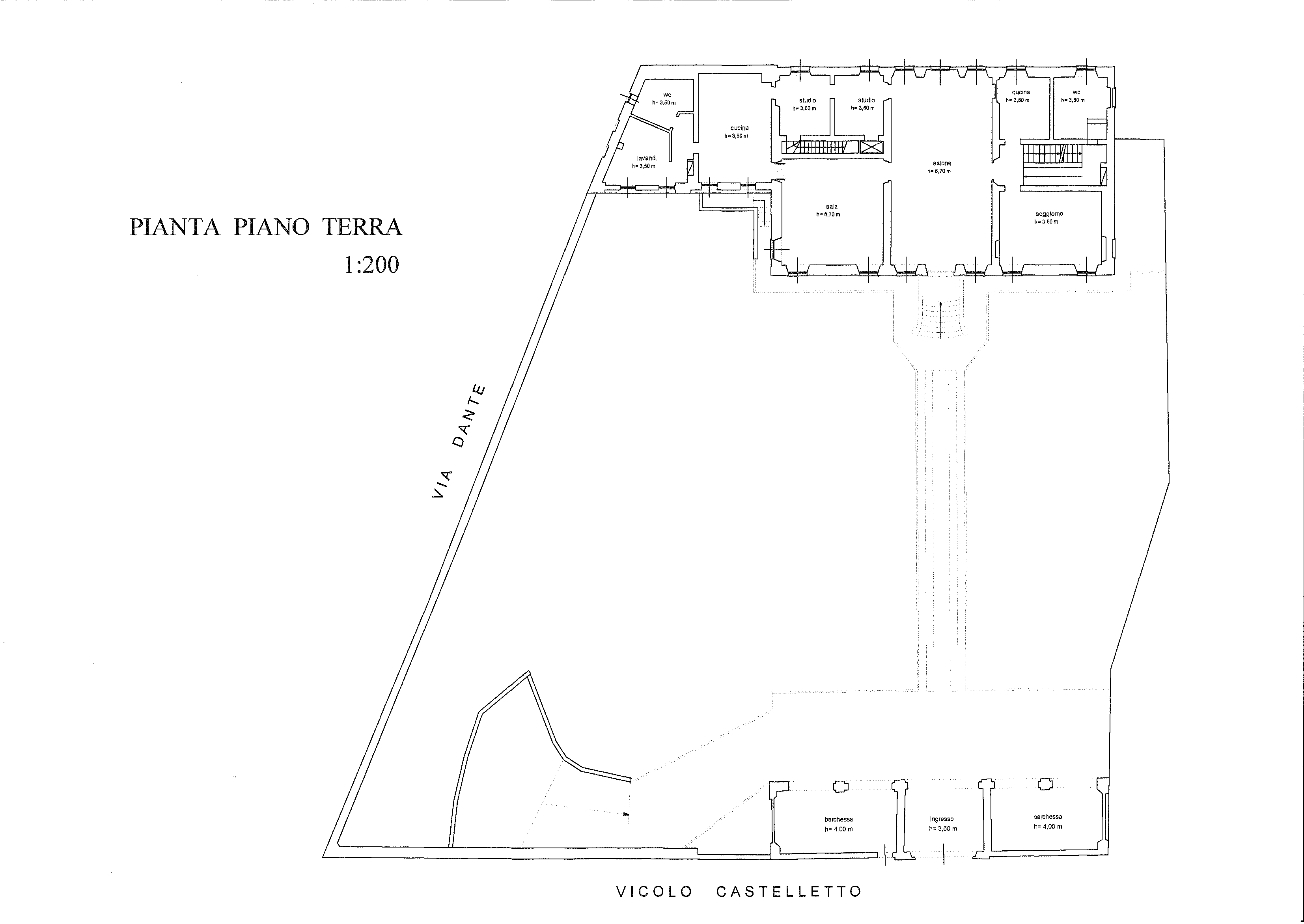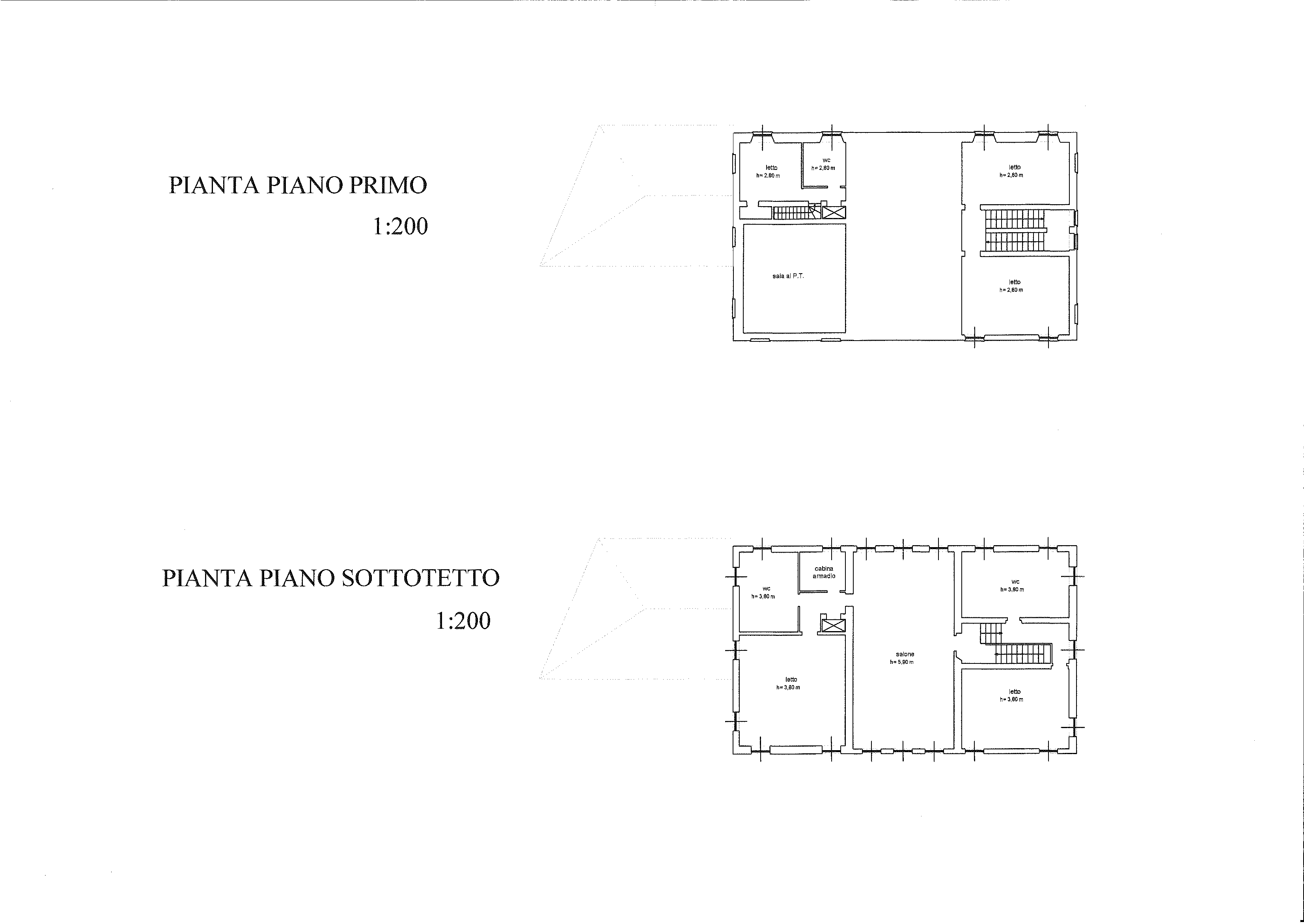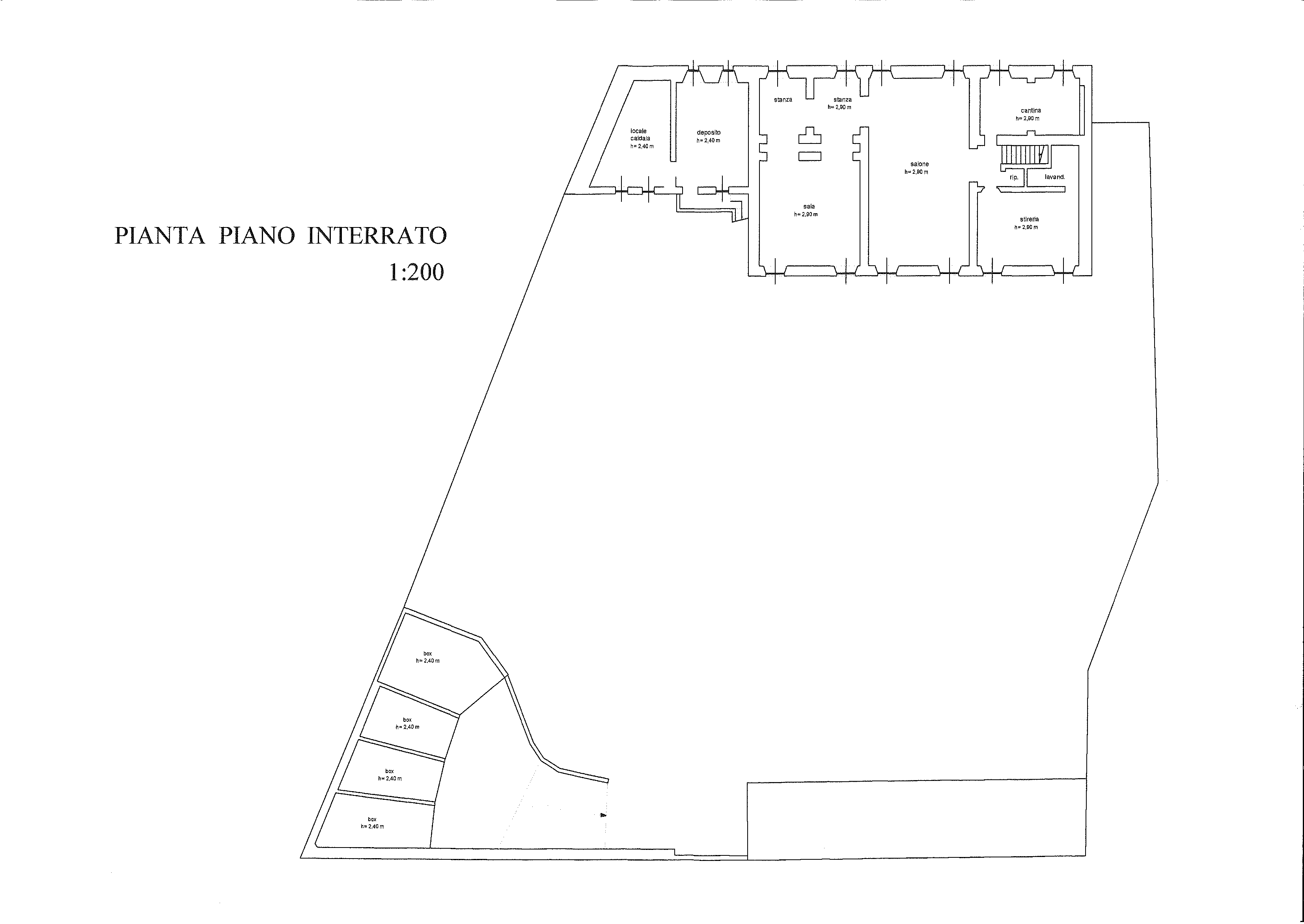Description
The Castelletto was built in 1572 on the foundations of a pre-existing building of the 15th century. The new villa was a wedding gift from the Luzzago-Verderio family to their daughter Claudia and her husband Ippolito Cocciani de Rosis.
The Castelletto mainly reflects the architectural structure of the Palladian Renaissance Villas, except for the façade, though its site diagram recalls this style.
The building was transformed according to what the word “Renaissance” has become to mean throughout the course of time: a place where a respectable urban building merges into the pleasantness of the green countryside. It has an imposing architectural structure and its interior decorations are refined and elegant. The location of the barchessas is also important for the Renaissance atmosphere of the place. The barchessas are rural buildings arranged diagonally from the manor house; they are typical of Venetian-Palladian villas and they are characterised by porches for service and harvesting areas, including the food storage room. They are usually southward in order to prevent humidity, but, in this case, the barchessas are located northward, because they were only used for carriage parking. They limit the property of the building and, by being the entry way to the villa, they give the right depth to the refined architecture of the gate.
Throughout the centuries the Castelletto witnessed several events and once the current owners acquired it, they decided to follow the archive plans and to restore the villa to its former original plant by removing all those parts that had been built in later times. During the restoration, original frescos came back to light after being covered by lime for several decades.
The style of the main hall is typical of the Venetian villas: cubical structure, well-proportioned, high and lighted by at least a pair of large windows at the centre of which an imposing fireplace is placed. An emblem with the heraldic symbols of the Cocciani de Rosis family is frescoed over the fireplace. The walls of the hall are decorated with four painted half-columns each; the walls are joined up at the ceiling with a rhythmic sequence of frescos depicting the months of the year, represented by their star signs. According to the classical tradition, which was also worshipped in the 16th century, the first month of the year is April, because it is the beginning of the solar year and it is represented by Taurus. It is followed by May, whose sign is Gemini, represented by Castor and Pollux, and the last month is March, that is to say Aries, in a dominant position on a rocky spur with its head turned towards the entrance of the hall. The fresco at the centre of the ceiling depicts a feminine figure, Pomona, wearing a dress and hair typical of the late 16th century.
Property info
- Condition: Ottimo/Ristrutturato
- Class: Di pregio
- Property type: Lusso
- Energy efficiency class: C
- Rooms: >5
- Kitchen: Eat-in kitchen
- Bedrooms: 5
- Bathrooms: >3
- Heating System: Radiator
- Floor: su piu' livelli



