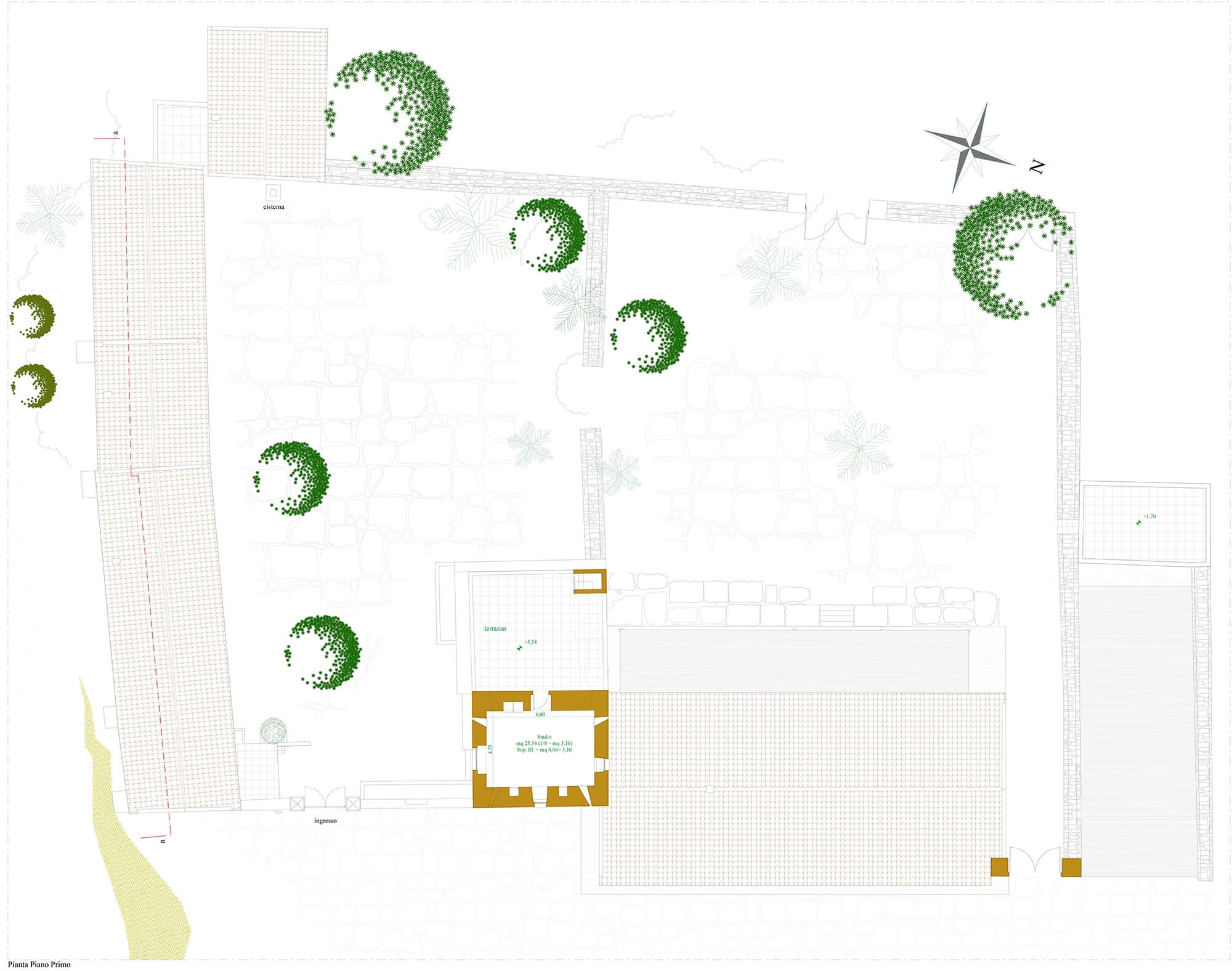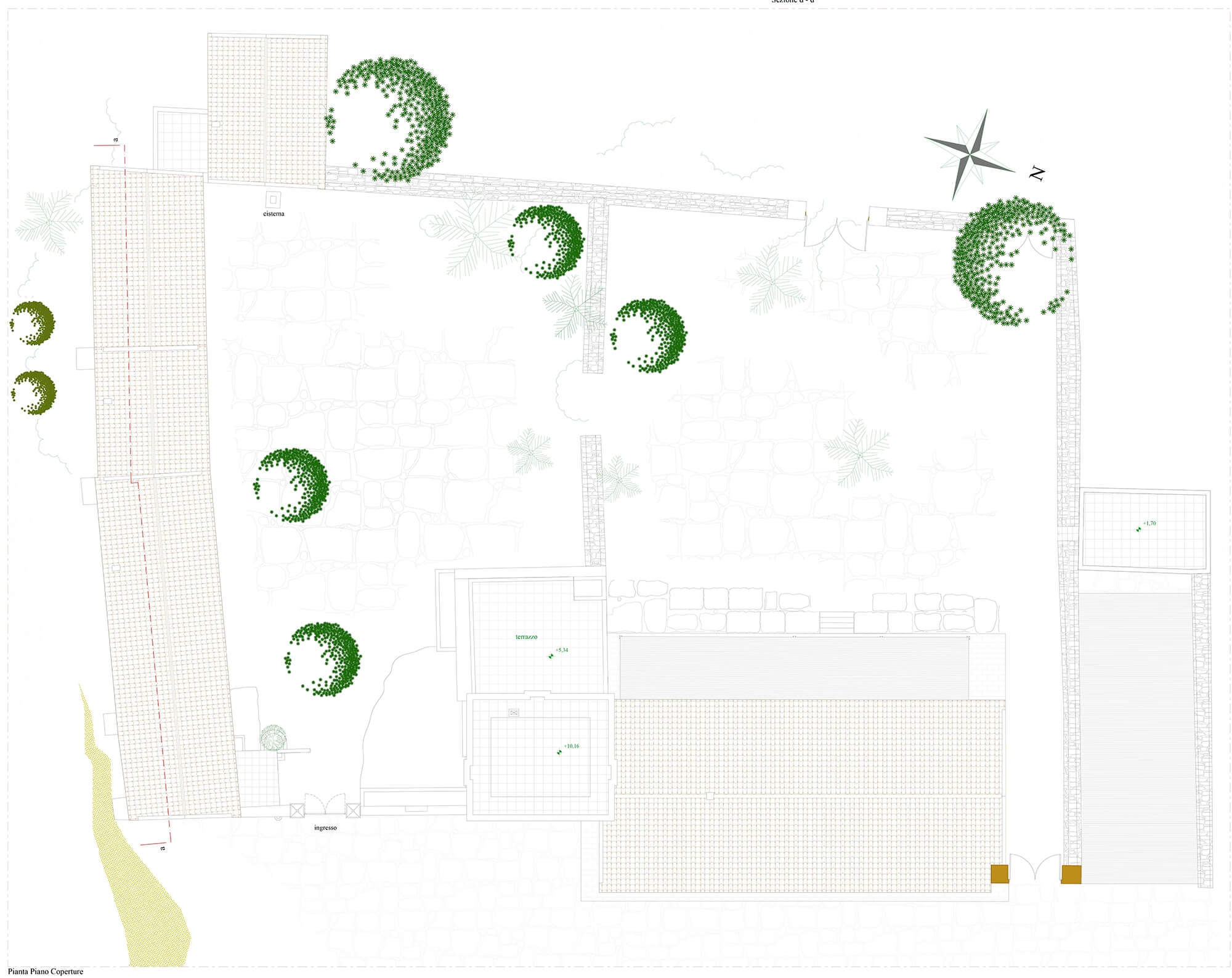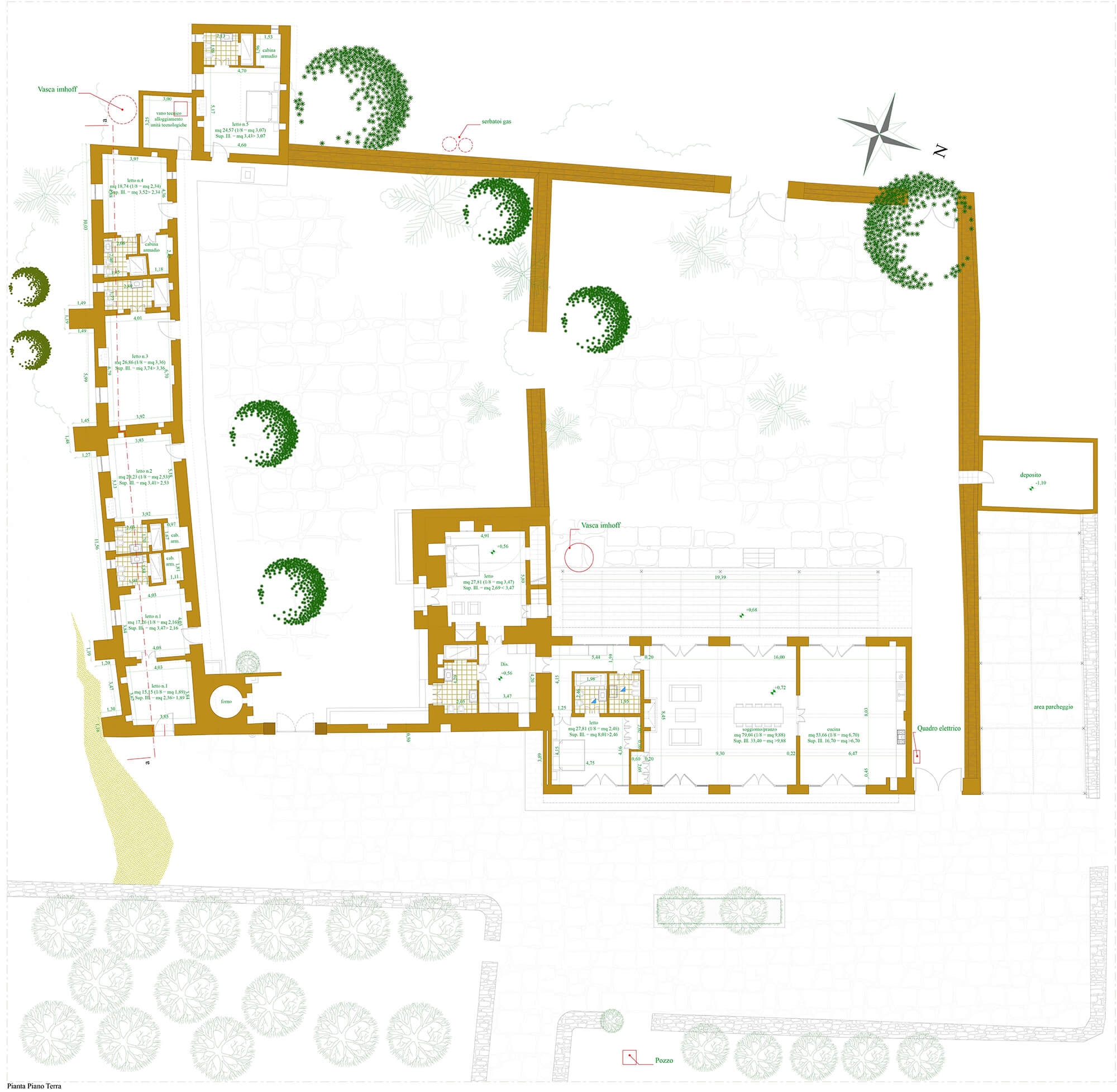Description
The old masseria consists of two separated buildings. The main one has a two-storey high tower next to a building with a double-pitched roof, formerly used as a farming tool shed. The secondary building was formerly used as a stable and it is located along the perimeter of the courtyard. It is divided into five apartments with double-pitched roofs and it is built at a lower height above sea level than the main building.
The ground floor of the main building consists of a spacious kitchen, a living room illuminated by four big arch windows and fitted with a big fireplace; a corridor separates the living area from the sleeping area, where a guest bathroom for the living area and a double bedroom with an en-suite bathroom are located; the master bedroom has its en-suite bathroom and a fireplace, it is roofed by a barrel vault and it is situated in the oldest building of the masseria: the tower. The antechamber of the master bedroom has a walk-in closet. On the first floor of the tower, there is a room currently used as a study and it has access to a spacious terrace.
The secondary building delimits the courtyard of the masseria to the seaward side and it consists of a big oven and five independent apartments sharing the same finishes of the main building. They are all fitted with bathrooms, walk-in cabinets and fireplaces. The first apartment, which is the nearest to the oven, is bigger than the others because it also has a private living area.
Property info
- Condition: Ottimo/Ristrutturato
- Class: Di pregio
- Property type: Lusso
- Energy efficiency class: C
- Rooms: >5
- Kitchen: Eat-in kitchen
- Bedrooms: 8
- Bathrooms: >3
- Heating System: Radiator
- Floor:


